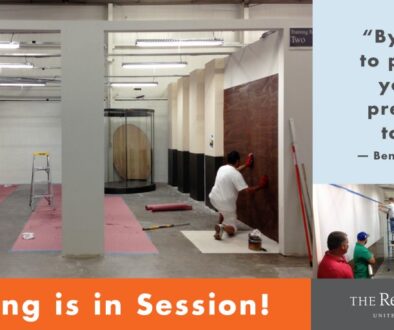Two for the Matinee
An entertainment company owns movie theaters throughout the country, many of which were purchased from original owners. While each theater has unique characteristics and nostalgic styling, few meet today’s ADA compliance standards. The client needed a sliding tray installed in a ticket booth and the counter access retrofitted to meet current height guidelines.
Scope of the Work
1. Install an ADA compliant sliding tray in the ticket booth to meet height requirements.
2. Position tray so that it does not alter the function of the cash drawers, ticket dispensers or computer systems.
3. Reposition access for electric and computer system wiring.
Challenges
The constraints of the project include:
- Cabinetry within the booth needed modification to accommodate the sliding counter tray.
- In order to install the new tray, access repositioning for computer system wiring was needed.
- The positioning of the cash drawer itself was an obstacle.
Solutions
- Cabinet doors were shortened to provide the additional access space under the counter top.
- Tile work was required so that an access hole for the wiring could be cut. A diamond tip grinding wheel was used to make the precise cut needed. New grommet holes we created so that the entire system could be re-wired.
- Although the location of the cash drawer was cumbersome, it was determined that the system could be installed underneath.
- Once the drawer was installed a security panel was fabricated and installed to deter theft.
Summary
This specialty project was unique because each ticket booth had different specifications and measurements. The overall integrity of the booth needed to be preserved while meeting modern compliance metrics. Each retrofit required astute examination of cabinetry placement, technology systems and security issues. Providing options to the client is critical when involved in speciality projects. It should be normal that the company hired to complete the retrofit presents effective approaches for a solution.


